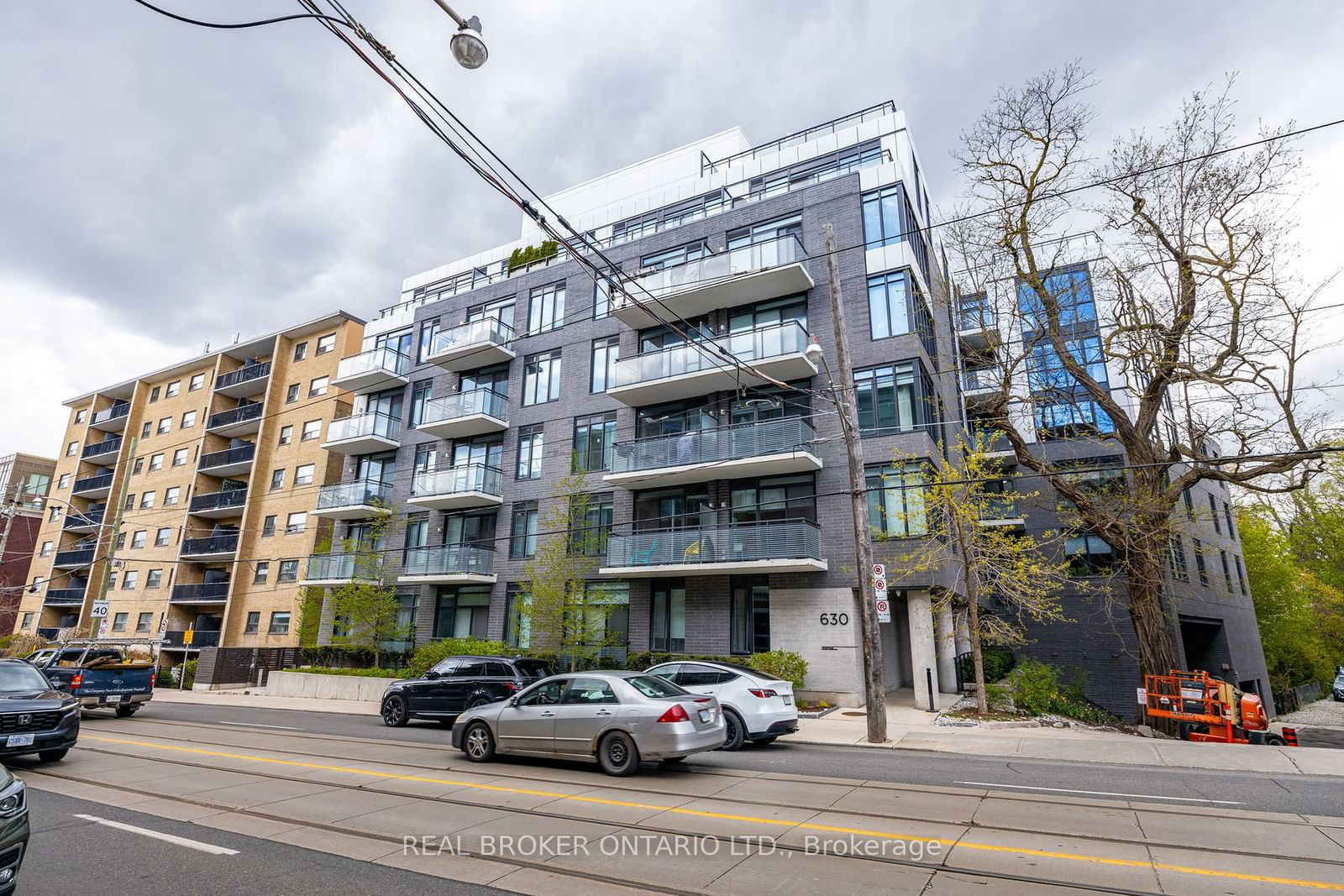$1,499,000
3-Bed
3-Bath
1200-1399 Sq. ft
Listed on 6/19/24
Listed by REAL BROKER ONTARIO LTD.
Modern and Spacious 2-Storey Soft Loft Unit In Desirable Upper Beach Condo. Tree-lined and Downtown Cityscpae Views from the Balcony and Large Private Terrace Both W/Direct Gas Hookup. Floor To Ceiling Windows, 9' High Concrete Ceilings, Split Bedroom Floor Plan, 2 Full Baths on Main Floor, King-Size Master Suite. This Entertainers Dream Space Filled With Light, High-End Finishes And Multiple Upgrades Including Centre Island & Extra Cabinetry That The Chef Will Appreciate . Individual Heating/Cooling For Top & Bottom Floor Is Energy Efficient. 15 Min Walk To The Beach, Close To Parks, Restaurants & Cafes On Queen St E And A Short Walk To Kingston Rd Village.
All Appliances: Stainless Steel Fridge, Gas Stove, Microwave And B/I Dishwasher. Washer/Dryer. All Elfs And Window Coverings. Two Bbq Gas Lines. Two Parking Spots And Locker On Same Level.
To view this property's sale price history please sign in or register
| List Date | List Price | Last Status | Sold Date | Sold Price | Days on Market |
|---|---|---|---|---|---|
| XXX | XXX | XXX | XXX | XXX | XXX |
| XXX | XXX | XXX | XXX | XXX | XXX |
E8459254
Condo Apt, 2-Storey
1200-1399
7
3
3
2
Underground
2
Owned
6-10
Central Air
Y
Brick, Concrete
Forced Air
N
Terr
$5,516.74 (2023)
Y
TSCC
2635
N
Owned
9
Restrict
Crossbridge 416-354-1986
6
Y
Y
Y
$1076.72
Bbqs Allowed, Guest Suites, Party/Meeting Room, Rooftop Deck/Garden
